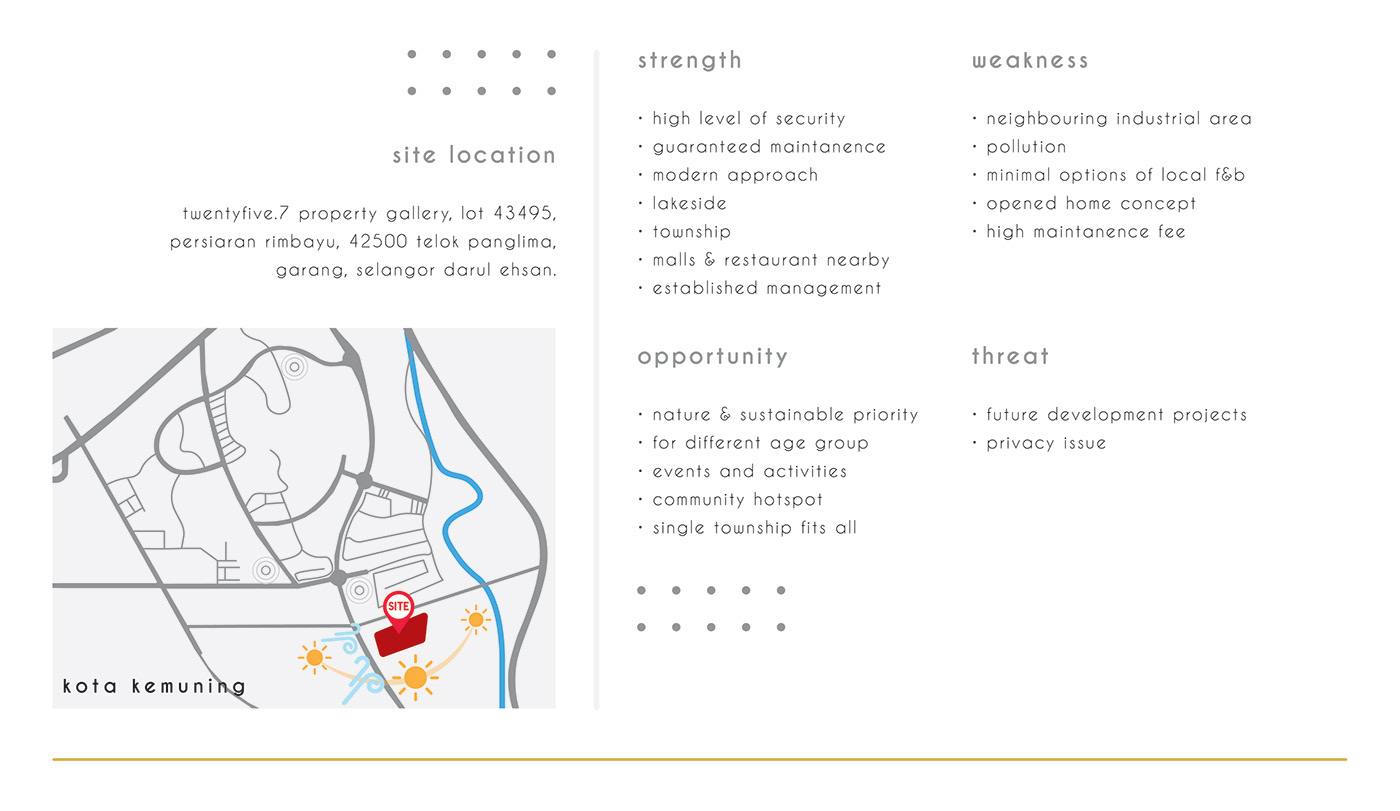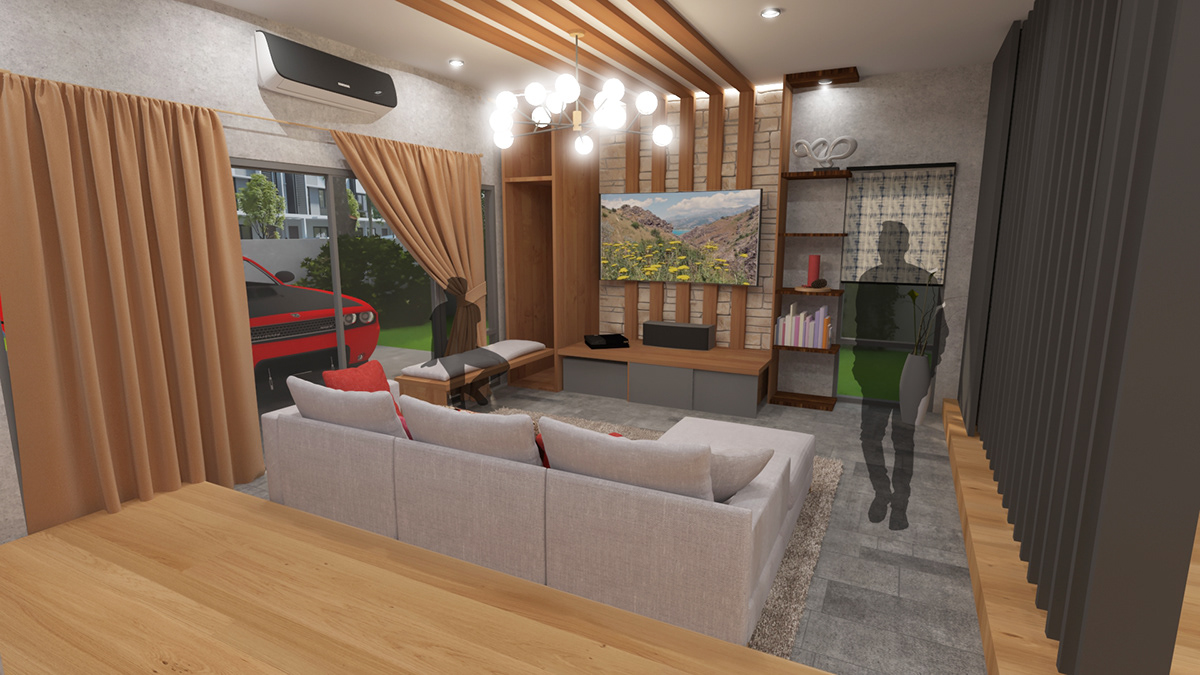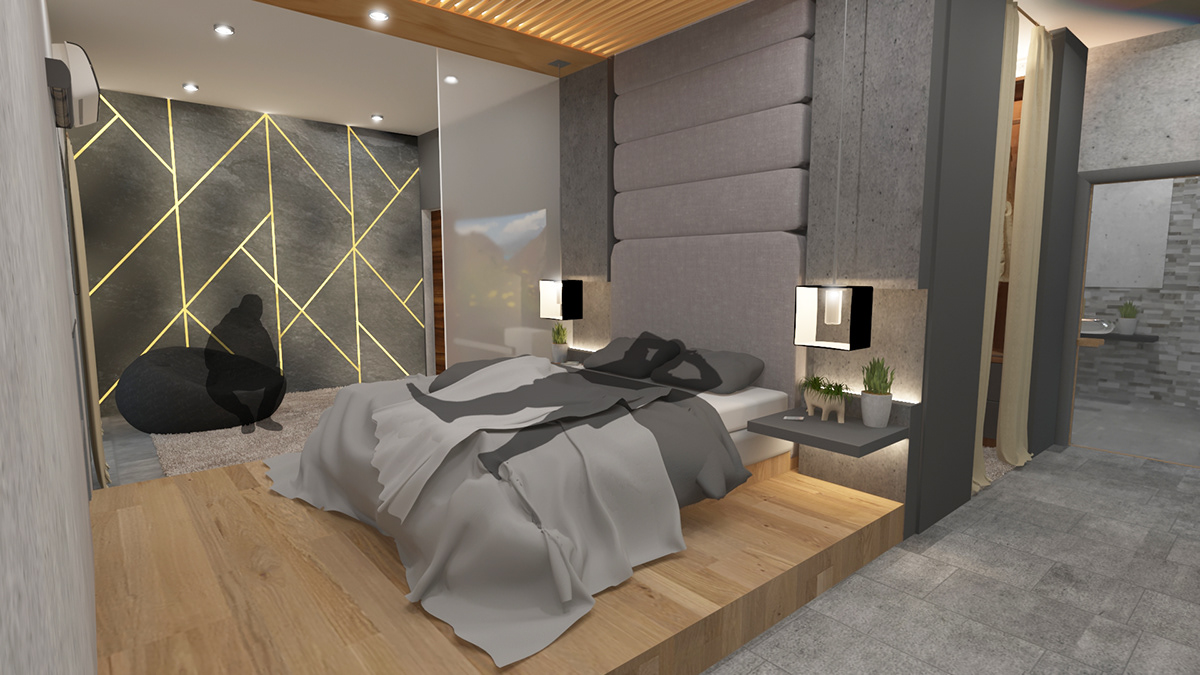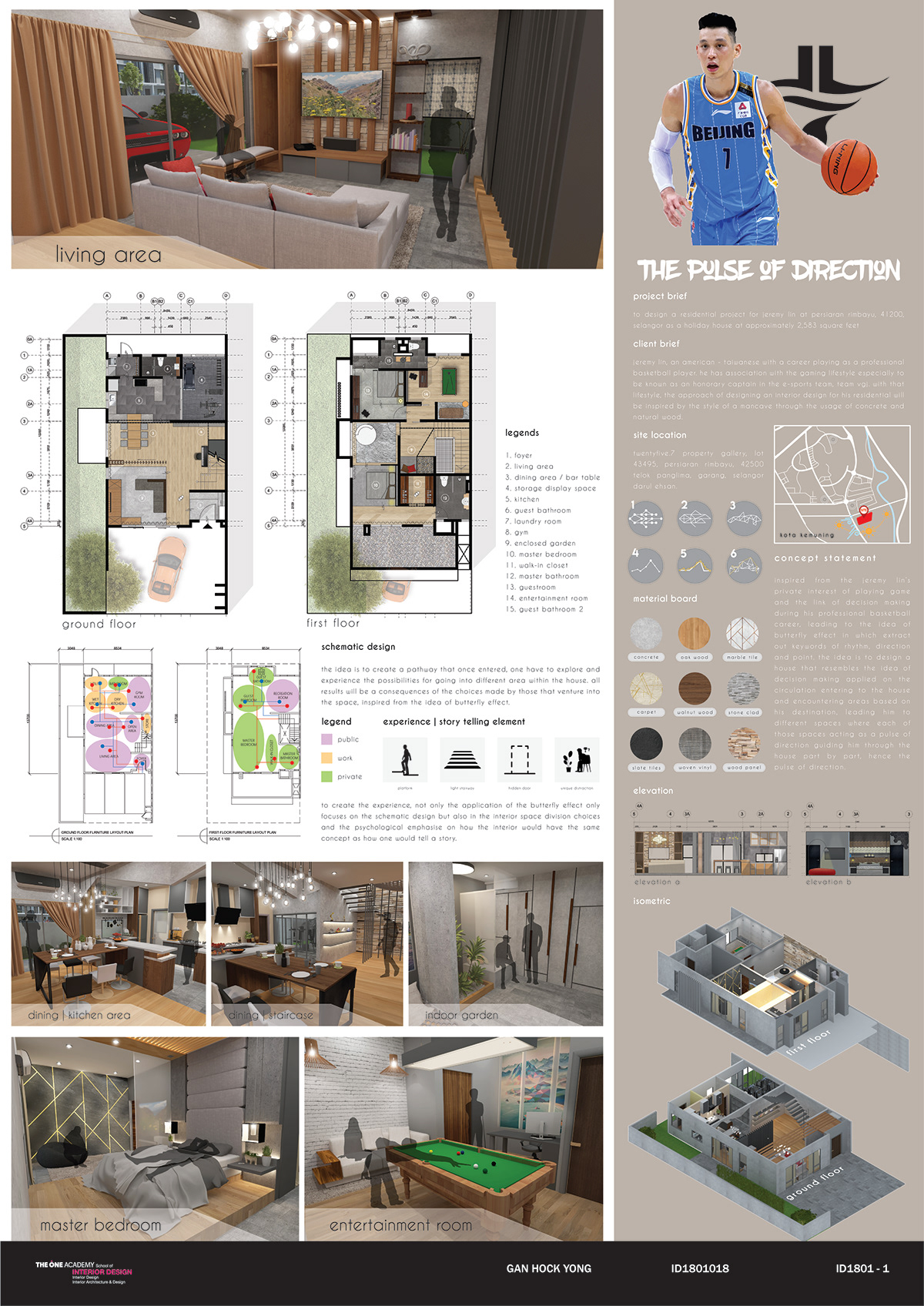









living area - sunken living space creates a more cozy conversation pit. with the bi-level feature, it provides an element of spaciousness and a unique design features to the overall space.


dining area & kitchen - an all-in-one kitchen that compensate the minimal usage of the client's and a retractable dining table for guests visiting.
dining area | staircase view - a minimal style of staircase to emphasize on the stone wall along with built-in lighting under every steps creates a sense of direction.

indoor garden - a surprise discovery acting as a distraction to guide the attention to the cocooned terrarium away from the hidden door that is proposed to maximize the privacy from unwanted guests into the master bedroom.

entertainment room - a dedicated space for client and guests to occupy themselves.

master bedroom - a cozy japanese style of wabi sabi with the emphasis of the minimal mancave look.
PRESENTATION BOARD

INTERIOR WALKTHROUGH





